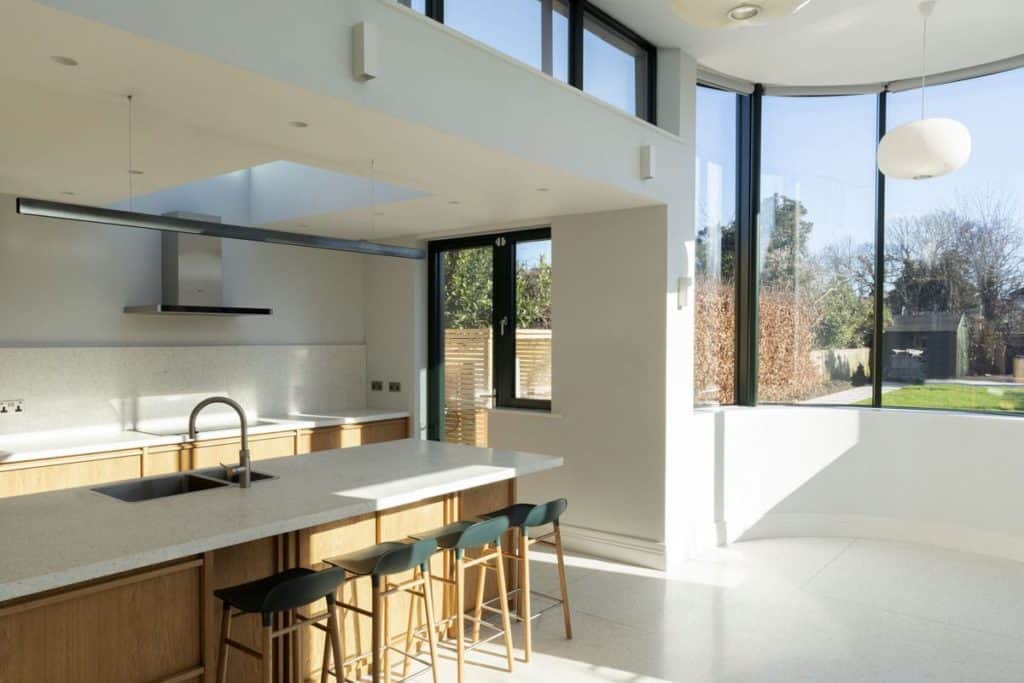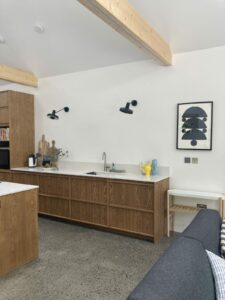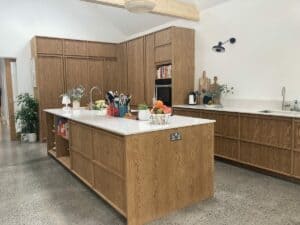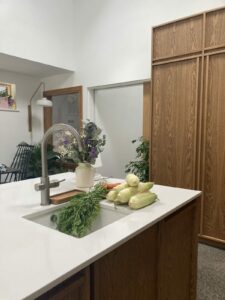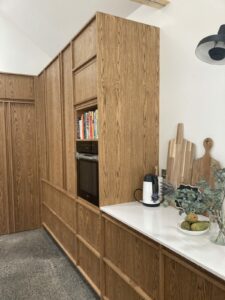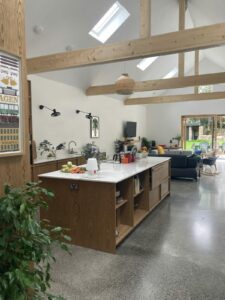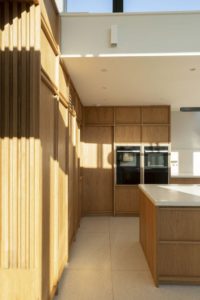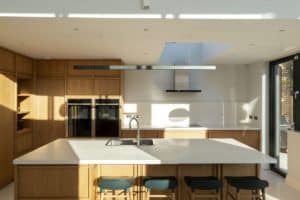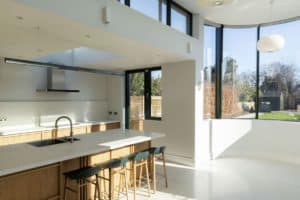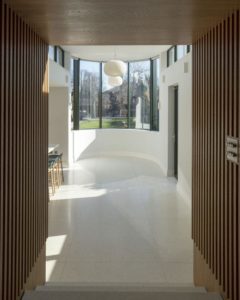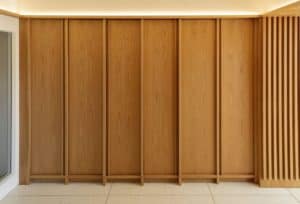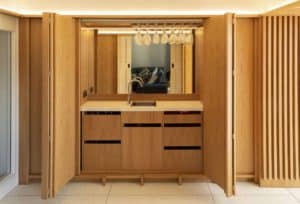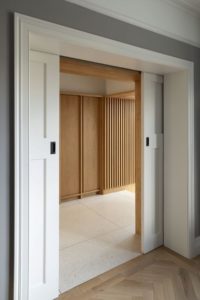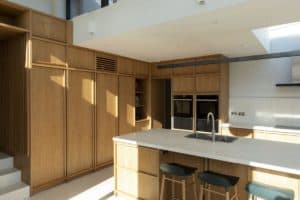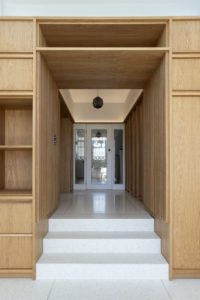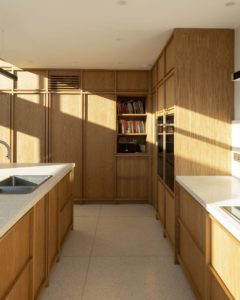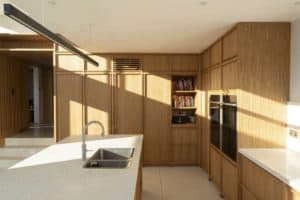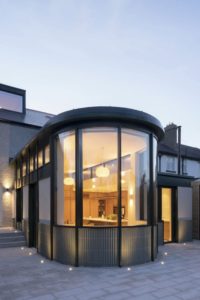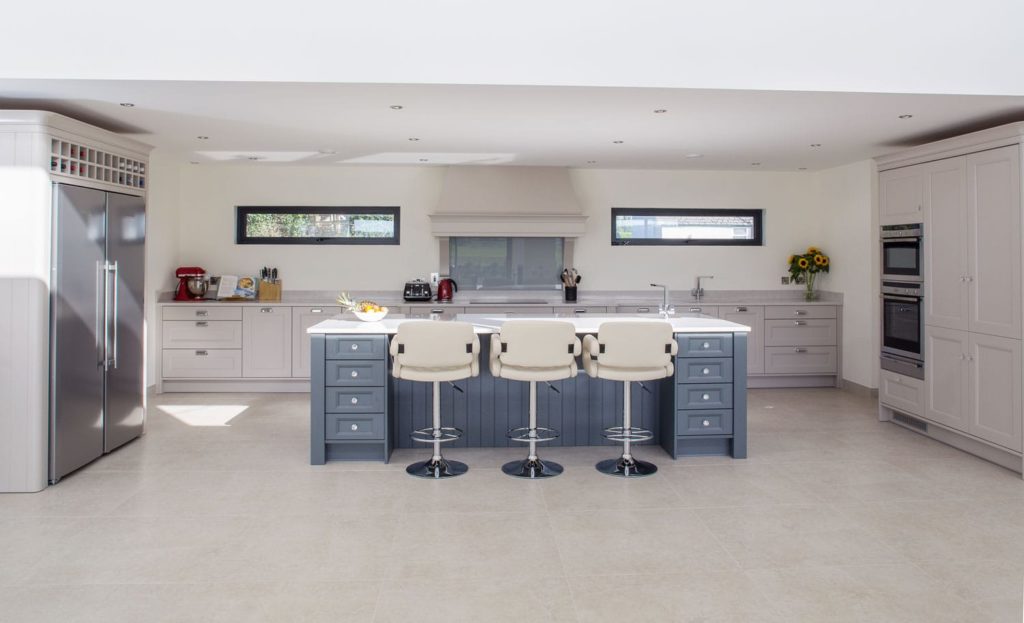Our Sundsvall kitchen gets mentioned in the Irish Times on April 18, 2021.
The Sunday times April 18 2021
Dublin suntrap has curves in all the light places.
The architect behind the extension on this Churchtown home took his vision from the curved windows on Victorian shops, writes Cara Doherty.
Tasked with extending a 1930s semi-detached house in Churchtown, Dublin 14, Declan Scullion of Scullion Architects turned to the era itself to bring some much-needed illumination to the rear of the house, while also taking inspiration from the Victorian age.
The objective was simple: create more space and light by orchestrating a better relationship between the kitchen and dining space and the garden. The solution was to create a bespoke curved glass extension with both art deco and Victorian influences.
Scullion says the house was in good order, but suffered from a case of 1930s small kitchen syndrome. “It was very well kept by the previous owner, but it had a small kitchen, typical of its age. In the 1930s, they were perceived very differently than they are nowadays. It was utilitarian, in a dark corner of the house, which didn’t have a view of the garden.
“The dining area was the good room, again typical of the period, separate from the kitchen. The clients wanted a kitchen/dining space that could be the centre of the house for the family. Most people now see the kitchen as the heart of the entire house, and these clients were no exception.”
Scullion looked at other houses from the era for inspiration, including Villa Tugendhat, built in 1928 by Ludwig Mies van der Rohe in Brno in the Czech Republic. Villa Tugendhat is modernist, unlike this house, which is typical of Irish 1930s design, but Scullion says it got his creative side flowing.
“There were little hints of art deco, and the Arts and Crafts period, and we wanted to draw from that time. We didn’t want to create something that would be a 1930s pastiche, but instead, wanted to find a way to take influence that would harmonise with the original house. We wanted it to ring true without replicating the era.”
The biggest challenge was ensuring this new space would have access to sunlight all day. This is where Villa Tugendhat, with its rounded interior shapes, came into play.
As the back of the house is east facing, morning sunlight is a given. “The problem was making sure the extension had the sun in the afternoon and evening. The sun starts at the end of the garden, then it moves around the long side of the elevation and then goes around to the front of the house. We wanted to make sure that rather than just getting sunlight at 9am and then losing it, it would be
maximised by making an extension that had glass all the way down the two long sides. Making it curved allowed us to do that.”
Scullion believes that architects sometimes use glass as a shorthand for something that isn’t there, using it as a link between spaces but one that is almost seen as invisible. He believes it is much more interesting to make a feature of it and this is where the Victorian influences come in.
“Think of Victorian shop fronts with their curved glass. There is a beautiful bookshop on Dawson Street in Dublin (Hodges Figgis) that has a curved glass entrance. The glass feels almost crystallised. It takes on a new kind of presence and it is very luxurious.”
Scullion says he was also influenced by the conservatory at Ballyfin House a Regency house set in 600 acres in Co Laois, and the work of the 19th-century engineer Richard Turner whose conservatories also can be found in the National Botanic Gardens in Glasnevin, the Botanic Gardens in Belfast, and Kew Gardens, London.
“All of these conservatories have such beautiful curved forms and we knew it would bring something special to the house to take influence from them. We wanted to put the seating in this glazed capsule at the end of the extension, so it has a different relationship to the garden than most modern extensions. The typical solution is big sliding doors, but we opted to put doors to the side which means you can go out to the garden without interrupting the seating area.”
The biggest challenge, he says was ensuring everything was correctly measured before the glass was cut to avoid costly mistakes.
“Everything is interlinked. For the curved glass window to have the right relationship with the tile wall below it and to have the right relationship with the steel frame that supports it requires an awful lot of co-ordination. That co-ordination, preparation, measuring and checking was the challenge on the project, more so than usual. The builder, Richard O Neill of Drumlargan Construction, did a fantastic job. There was so much double-checking and re-measuring, and he made it as straightforward as possible.”
The kitchen is accessed via three terrazzo steps. Michael Mooney of Mooney Kitchens in Co Meath installed a bespoke oak kitchen with oak cabinetry that conceals all of the appliances as well as an oak island with white terrazzo worktop. The original intention was to paint it dark green, but when it was installed, Mooney convinced Scullion and the clients that going natural was a far better plan. “Thinking about it now, it was a mad idea; it’s beautiful just as it is. We were right to stick with Michael’s suggestion.”
Externally, the extension is clad in dark green aluminium gutters at the top, supported by dark green aluminium vertical supports and concealed downpipes. The dark green colour is influenced by the colour used at Ballyfin. At the bottom, the exterior is clad with porcelain tiles.
“When you are forming a curve, it can become clunky. We wanted something that was very thin and vertical. The tiles helped create the illusion.”
Ground-based spotlights surround the extension allowing for evening light with out the need for harsh spotlights, adding to the art deco feel. Lighting and the 1930s are inextricably linked. Illumination was worked into all forms of architecture, but Scullion says lighting is something that tends to be forgotten today.
“It was a really big part of that architecture – lights were used inside and out as features, not just as a light source. I think nowadays architects generally overlook it. It is an untapped resource. There is a lot of the day in Ireland when a house is not in daylight. Understanding and using illumination, how it comes from a thing rather than is lit, is important. If a light source can be conceived withing something instead of shining a light bulb on, it creates a much nicer type of light. Diffused light is much more atmospheric. If it is built into a project, as we did here, it is more effective.”
The lowdown
What is it: A 1930s inspired semi-circular glass extension to the rear of the house.
Where is it: Churchtown Dublin 14
Who designed it: Declan Scullion of Scullion Architects, Dublin
The brief: To reposition the kitchen in a manner that reflected its centrality to family life and was supportive of the original house.
The Firm: Works on public and private projects, everything from houses to commercial properties.
Other projects: Scullion designed the 5Cube, the Royal Institute of the Architects of Ireland Cultural Building of the Year 2016, a pavilion in Hanover Quay. The cube physically represents the volume of oil consumed every five minutes in Ireland. The firm also rejuvenated the layout of Athlone Business School in 2017.
Check out scullion.ie
If you would like some help getting started on your dream kitchen or taking your ideas and turning it into a design and estimate, get in touch with us today.
